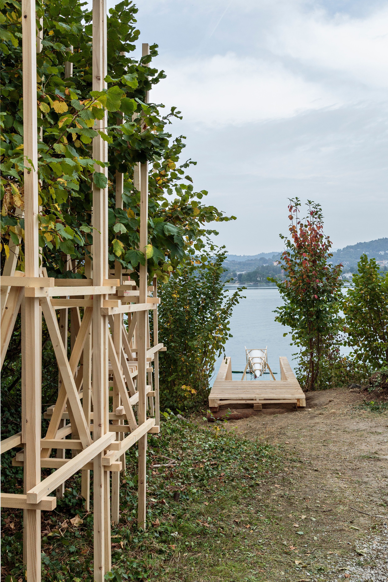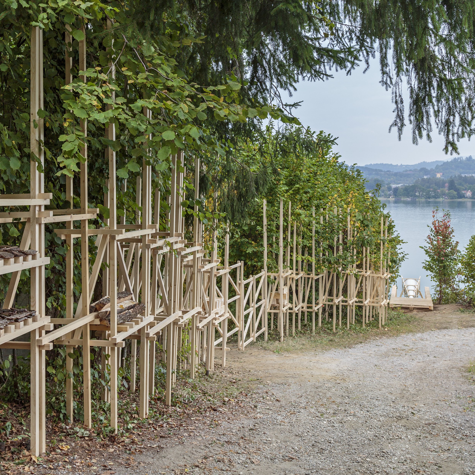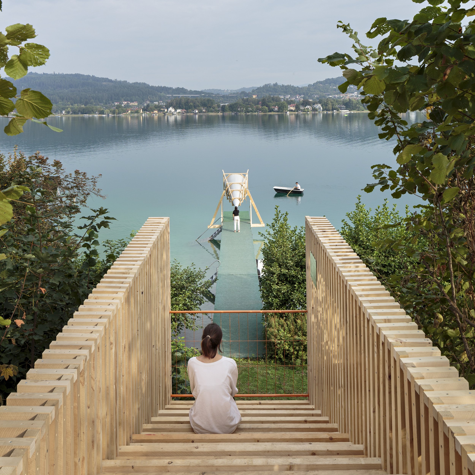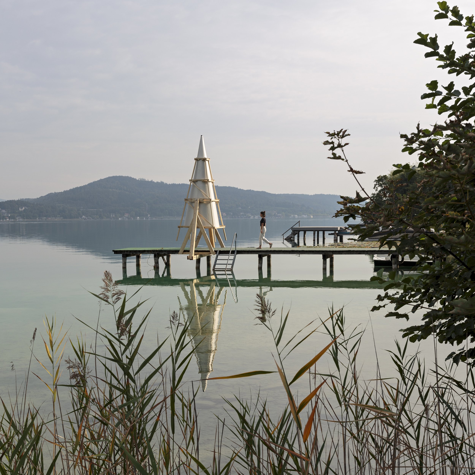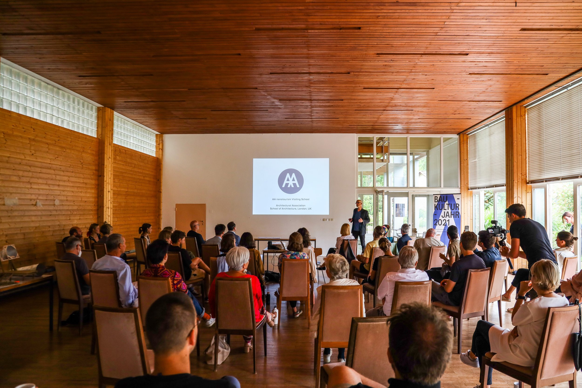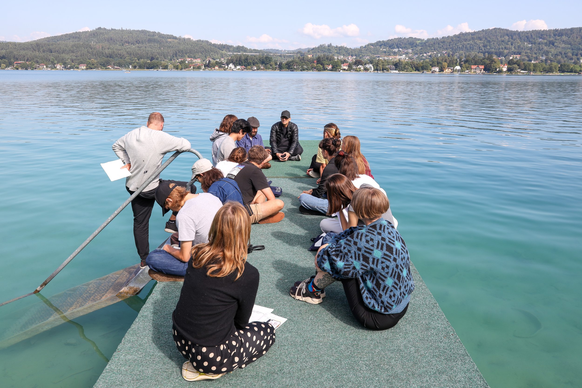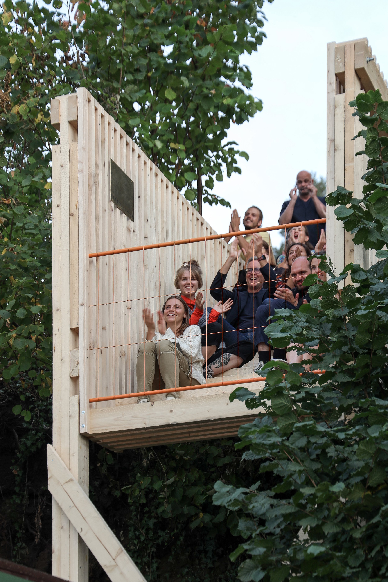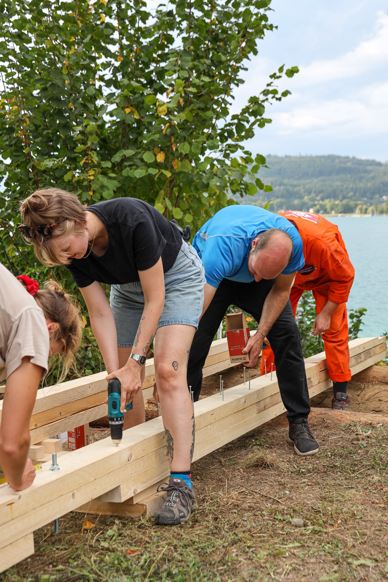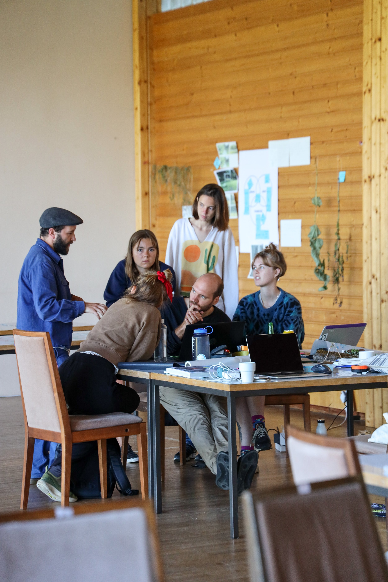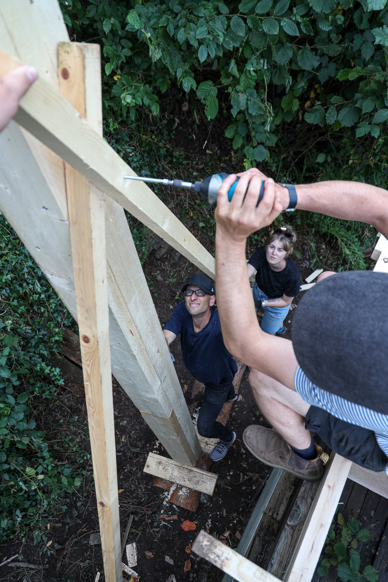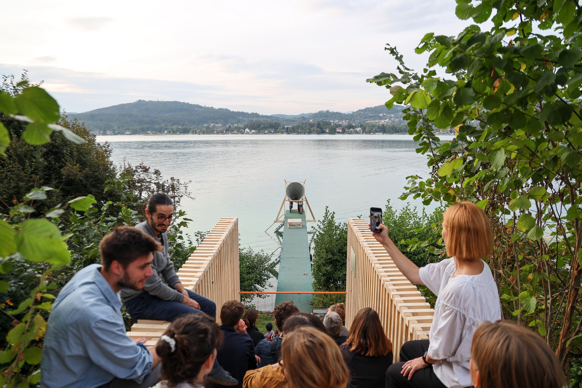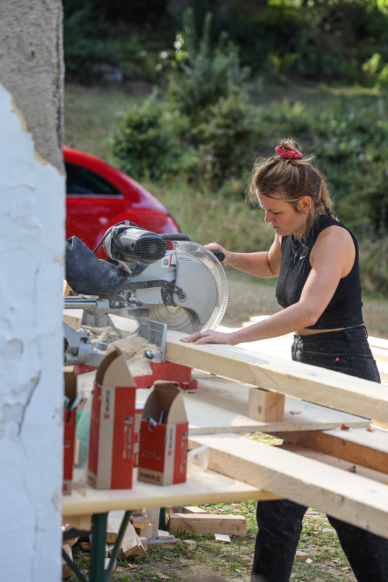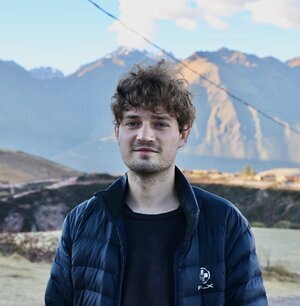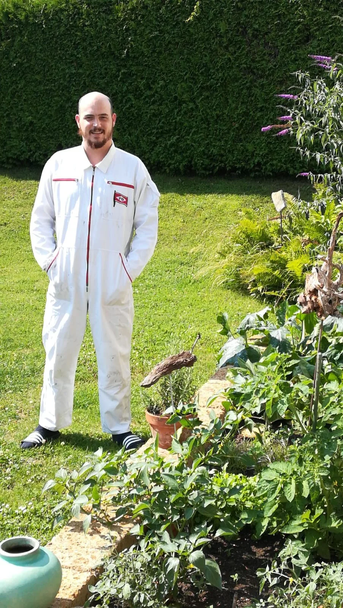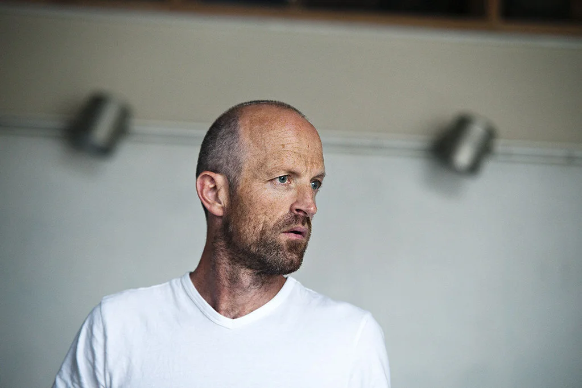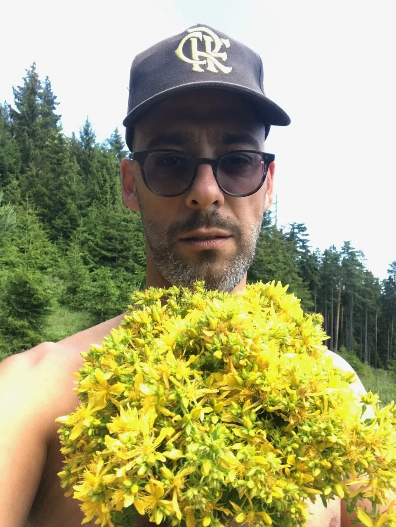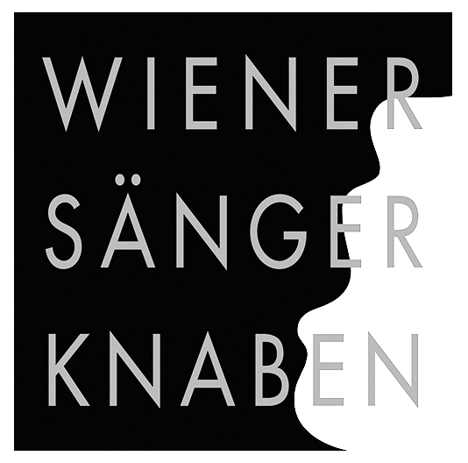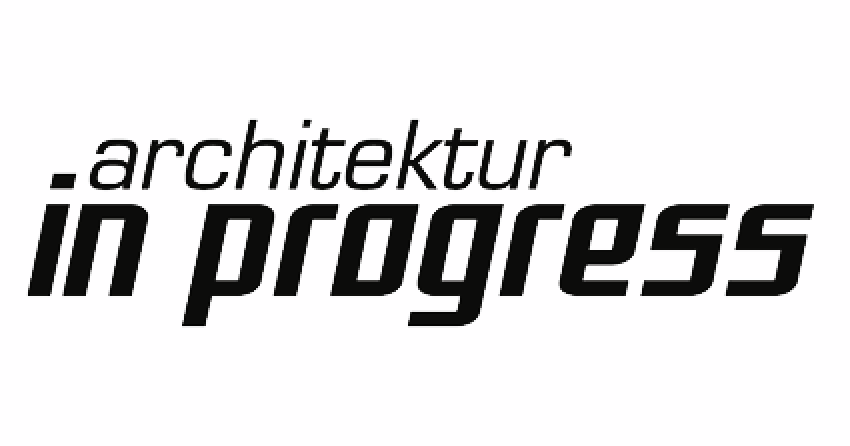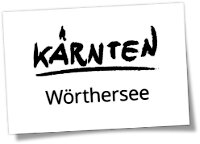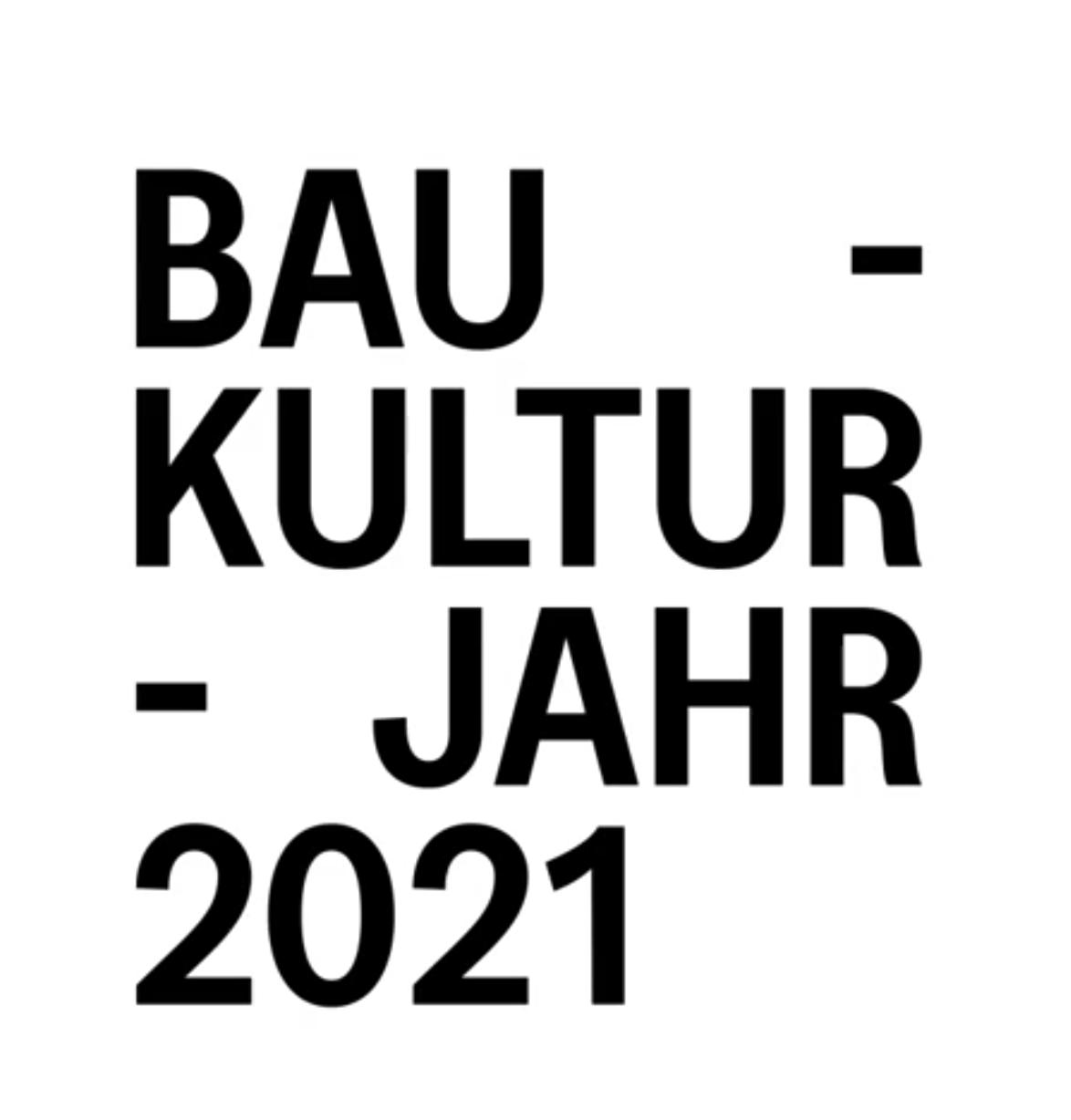Over two weeks, students designed and built a series of three architectural interventions to address and critique the hyper-privatised nature of Austria’s Lake Wörthersee.
LOCATION
Wiener Sängerknaben Campus
Sekirn am Wörthersee
Carinthia, Austria
CONTEXT
Wörthersee is one of Austria’s most prominent lakes. Historically, it has served as a transport infrastructure for traditional woodworking trades, while it has developed into a place of high interest for holidaymakers in the last century. Today, once family-run small romantic hotels are giving way to audacious developments of generic apartment blocks and villas for wealthy individuals who want the piece of the lake’s shore for themselves only. Consequently, a staggering amount of 83% of the lake’s perimeter is publicly inaccessible!
But there is a hidden gem - one of the last remaining plots with potential public access to the lake. Along the lake’s fenced-off south perimeter road, Vienna Boys’ Choir Summer Residence Campus is a place of underused potential. The boys practice their singing skills and spend time on the estate for two summer months per year only, while the rest of the year, the 6 acres of the Campus, remain empty and unoccupied - maintained for no one.
Although the Vienna Boys’ Choir is a worldfamous high culture of choir singing, the neighbouring Wörthersee community have little knowledge of their presence. Their identity and highly specific skills are hidden behind the thick greenery of the Campus.
Former Vienna Boys’ Choir singer and current management board member architect Volker Dienst identified the unique opportunity of the property and the necessity for the Campus’ transformation. He opened up the discussion for possible changes in their rusted routine by inviting the AA nanotourism Visiting School to research, experiment and propose prototypes for a meaningful and gradual transformation of the campus’ nature.
In preparation for the course, the Programme Head of the AA nanotourism Visiting School, architect Aljosa Dekleva, has invited a British colleague Thomas Randall-Page to co-mentor the Wörthersee edition of the school. Teamed up with programme assistants Amanda Sperger, Jakob Travnik and tutor Andreas Arndt they taught and worked together with fifteen young architects and architecture students from various international backgrounds on how an underused Vienna Boys Choir Campus can turn into an all-year-round cultural venue.
In an intense two-week summer school, they investigated the Campus’s existing natural and cultural specificities. They developed oneto-one scale conceptual on-site intervention in the form of three built installations with events and strategies that proposed possible Campus’ future developments for the visitors and members of Vienna Boys’ Choir alike. This intervention is the first step towards the larger aim to find a responsible development strategy of the Campus that would continue to host the principal private activities of the Vienna Boys Choir members during summers, while it would also expand its role to a regional, multidisciplinary cultural campus of the 21st century, open to the public and operational throughout all seasons.
The team has created an architectural intervention from concept to construction consisting of three individual but correlated structures. The ‘Exchange Fence’ critically addresses the traditional type of the dividing fence and explores its transformations into a socially cohesive multifunctional element of the local community. The ‘Stare!’ critiques the over-privatisation of the lake’s shores and offers a working example of privately owned public space. And the ‘Sound Cannon’ challenges the lack of cultural presence of the Vienna Boys’ Choir in the local community by offering the opportunity for the Boys’ Choir to perform for the public and invite local musicians for collaboration.
PROJECTS
COURSE IMPRESSIONS
MENTORS
VISITING EXPERTS
PARTNERS

